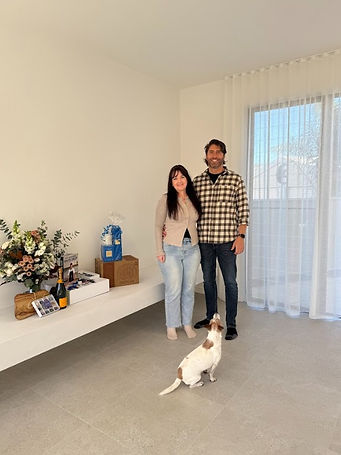BLACKSMITHSBEATUS
The Vision
For Joe & Ang, their vision was to create a warm, practical, and future-focused family home. "We wanted a space that allows us, as parents, to enjoy the ease and comfort of single-level living as we grow older, while also giving our kids the freedom of their own private upstairs retreat".
Looking ahead, the upstairs area will transform into a welcoming guest wing, where their children and their families can stay comfortably when they return with their own little ones. It’s a design that balances everyday functionality with the joy of hosting future generations



Design Inspiration
The design inspiration was to capture a modern coastal feel—fresh and relaxed, but with warmth and personality. Wanting to steer away from an all-white scheme and instead layer in natural textures, from rich timber cabinetry to timeless travertine tiles, to bring a soft, beachy character into the home. Abundant louvre windows invite in the sea breezes, creating that effortless coastal flow. "We also gave special attention to the upstairs bathroom, designing it with our teenage children in mind—a cheerful, beautiful space that feels youthful now, yet timeless enough to grow with them as they get older". Every interior choice was carefully considered to complement the exterior palette, ensuring a seamless and cohesive journey throughout the home.



Planning & Execution
The design of Blacksmiths extension was carried out by Shade Architects. Together, Joe & Ang worked to design a home that made the most of the existing block, expanding upward and outward without limiting the family’s valuable yard space. The result is a carefully considered layout that maximises livability, flow, and functionality, while ensuring the extension feels seamlessly integrated with the original home that will be rebuilt in stage 2.



Attention to Detail
Joe and Ang approached their project with a thoughtful vision and a strong sense of purpose. From the early planning stages through to the finer details, every decision was made with care to ensure the design felt both functional and timeless. Their focus on balancing modern coastal textures with practical family living made the process seamless, and it was a pleasure to bring their ideas to life with such clarity and attention to detail.



The End Result
The completion of this stage has transformed Joe and Ang’s home into a functional, modern family retreat. Delivering the perfect balance between comfort, style, and practicality.
Coastal-inspired finishes and carefully curated materials bring warmth and cohesion throughout, making the home feel effortlessly timeless.
"Seeing our dream home complete exceeded our expectations - the impeccable quality of the build itself, to the ease of the Lulamon team bringing each stage to life, made the experience one of joy. The strongest feeling we had along the way was trust in that the team knew what they were doing, which enables the whole process to be a positive journey".
And the journey isn’t over yet—Stage 2 will see the existing front dwelling demolished and replaced with a stunning new space, bringing even more beauty and functionality to this evolving family home.


.png)